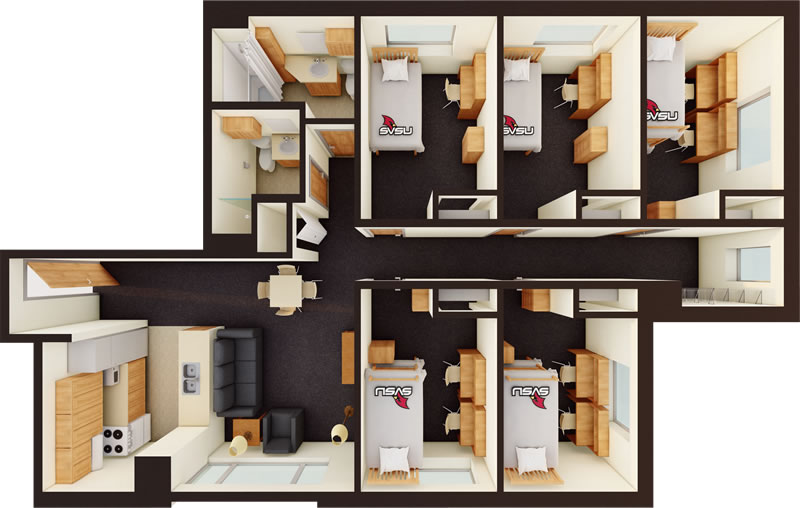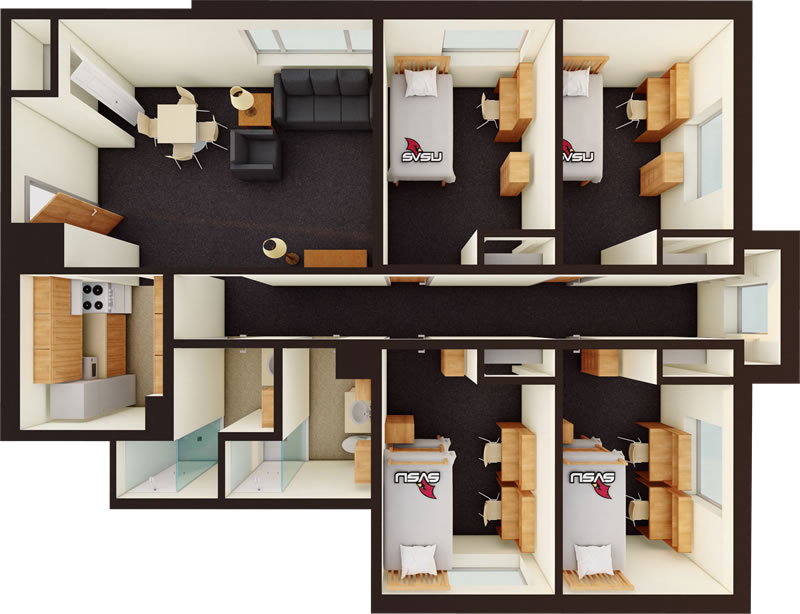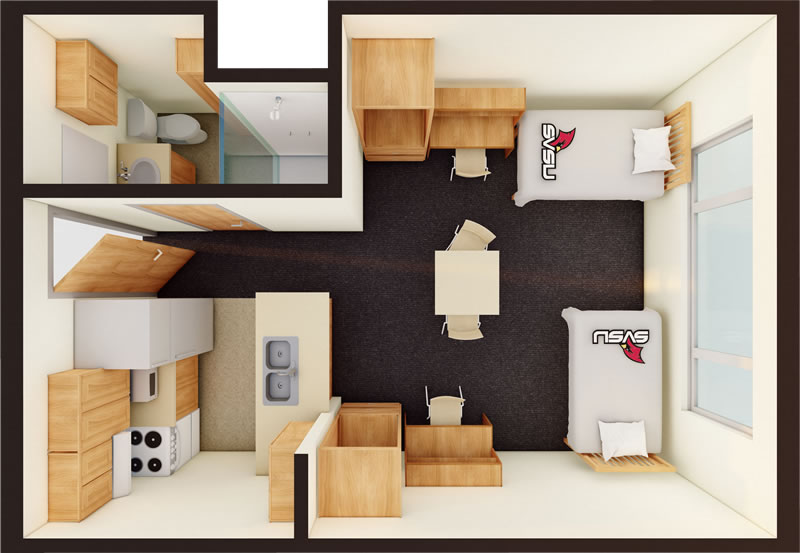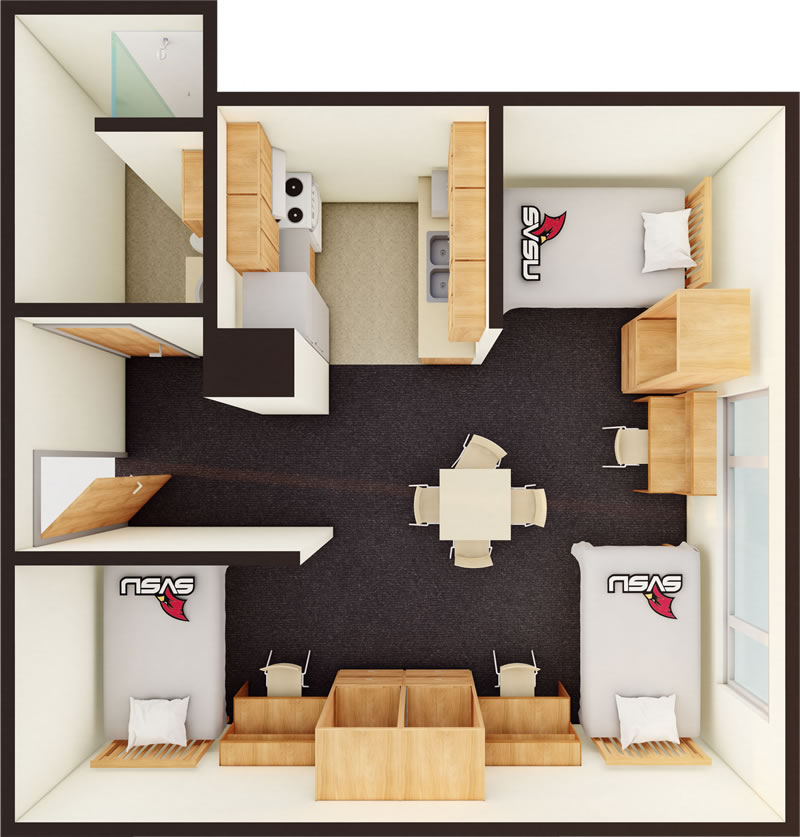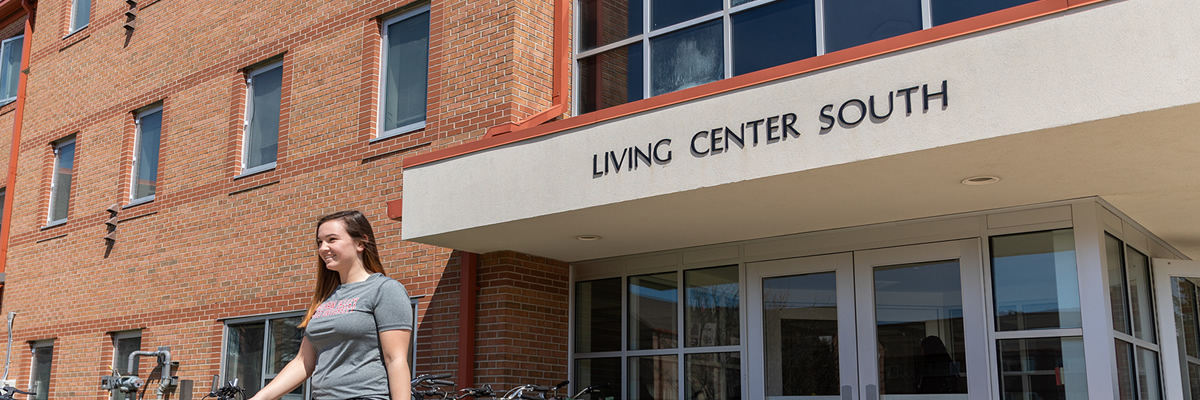
Living Centers
Living Centers South and Southwest, as well as the MJ Brandimore House feature a number of different living arrangements from two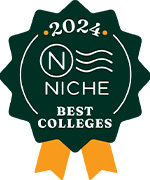 or three-person efficiencies to four or five-bedrooms apartments (a mix of single and shared bedrooms for 6-8 residents). Each building has central community and study areas, lobby desk services and laundry facilities on each floor. Living Center South and Southwest share the outdoor basketball and volleyball courts.
or three-person efficiencies to four or five-bedrooms apartments (a mix of single and shared bedrooms for 6-8 residents). Each building has central community and study areas, lobby desk services and laundry facilities on each floor. Living Center South and Southwest share the outdoor basketball and volleyball courts.
Come see for yourself why Niche.com ranked SVSU's dorms as #1 in the nation!
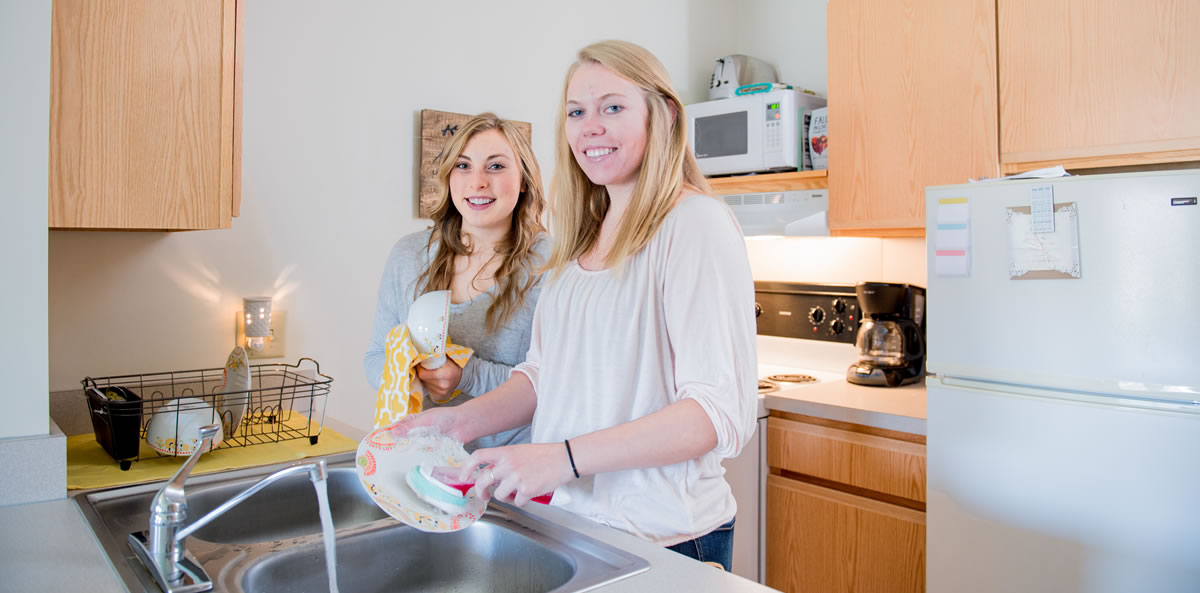
Detroit, MI
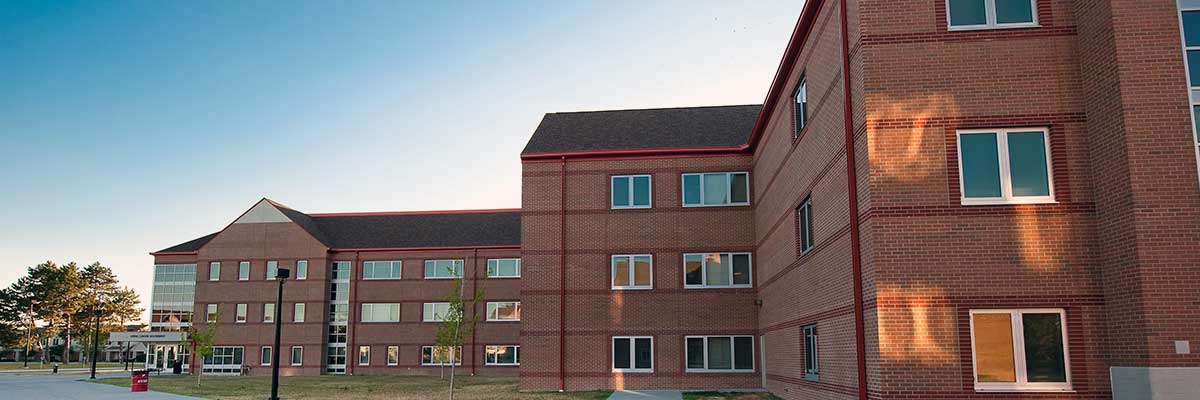
Amenities
- fully furnished and carpeted rooms
- the kitchen includes a stove, refrigerator and microwave
- air conditioning
- wireless internet
- safe, convenient parking (permit required, no additional fee)
- laundry facilities
- courtesy telephones in public areas
- close to outside recreational facilities
- card access to buildings
Furnishing
Four or Five-Bedroom Apartment Units:
- sofa
- cushioned chair
- entertainment center
- end table
- lamp
- dining table and chairs
- bed (extra-long twin, 36" x 80" mattress)
- chests of drawers
- study desk with hutch and multi-position study chair
Double and Triple Efficiency Units:
- dining table and chairs
- bed (extra-long twin, 36" x 80" mattress)
- wardrobe with drawers
- study desk with shelf unit and multi-position study chair
Apartment Floor Plans - 4 and 5-bedroom units for 6 to 8 residents. Bedrooms A & B are singles (one student) while bedrooms C, D, & E are doubles (two students).
Triple Efficiency Floor Plan - Due to high demand for the Fall 2025/Winter 2026 academic year, the Triple Efficiency will have increased occupancy to four students. The picture layout does not properly represent the new occupancy. Students assigned to these reconfigured units will receive a scholarship.
Take a Virtual Tour
CONTACT US.
Housing Operations
Curtiss 118
housing@svsu.edu
(989) 964-4255
Residential Life
Curtiss 114
reslife@svsu.edu
(989) 964-4410
Dining Services
Curtiss Hall 122
dining@svsu.edu
(989) 964-4252


